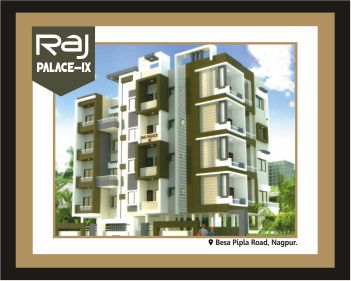Raj Place IX

Highlights
In front of St. Vincent Palloti School
- 1 km. from Besa Sq.
- 2 km. From Manish Nagar.
- 2.5 km. From Omkar Nagar Sq.
- 3 km. Manewada Square
- 6 km. from Ajani Railway Station
- 6.5. km. From Main Bus Stop
- 6.5 km. from Air Port
Near Jayanti Nagari-7 & Waman Nagari
Before Pyramid & Arthav City
Specifications
Structure: RCC Framed structure
Walls: RCC Frame work with External 6.00″ x Internal 4.00″ brick wall.
Painting: Internal Smooth Plaster wall with emulsion Paint. External plaster with weather coat paint.
Flooring: 32X32 inch Fully flooring Vitrified Tiles in all Rooms & Balcony.
Doors : Decorative main doors with Teak wood & All Internal R.C.C. Frame with Flush Doors.
Windows: Two Track Aluminum Sliding windows with glass with M.S. Safety Grill
Kitchen: Modular Kitchen, Granite Platform with colour glazed tiles above platform up to 4ft top with stainless steel sink.
Toilets: Designer Glazed-dado Tiles on the full walls. Standard fitting in All Bathrooms.
Electric: Concealed Electrification with Standard wiring. With Standard Switches, Ac Point in Hall & Master Bedroom.
P.O.P.: P.O.P. In Hall & Master Bed Room.
LIFT: Lift Facility Available (Standard)
Other: Guard Room with Full Time Security, Rain Water Harvesting, Steel Railing Jeena & Gallery, Independent Parking to each flat.
Structure: RCC Framed structure
Walls: RCC Frame work with External 6.00″ x Internal 4.00″ brick wall.
Painting: Internal Smooth Plaster wall with emulsion Paint. External plaster with weather coat paint.
Flooring: 32X32 inch Fully flooring Vitrified Tiles in all Rooms & Balcony.
Doors : Decorative main doors with Teak wood & All Internal R.C.C. Frame with Flush Doors.
Windows: Two Track Aluminum Sliding windows with glass with M.S. Safety Grill
Kitchen: Modular Kitchen, Granite Platform with colour glazed tiles above platform up to 4ft top with stainless steel sink.
Toilets: Designer Glazed-dado Tiles on the full walls. Standard fitting in All Bathrooms.
Electric: Concealed Electrification with Standard wiring. With Standard Switches, Ac Point in Hall & Master Bedroom.
P.O.P.: P.O.P. In Hall & Master Bed Room.
LIFT: Lift Facility Available (Standard)
Other: Guard Room with Full Time Security, Rain Water Harvesting, Steel Railing Jeena & Gallery, Independent Parking to each flat.
- Extra Charges for M.S.E.B., Network Meter, Transformer & Registration.
- Extra Work Will be Done Against Extra Payment in Advance.
- Taxes (Service Tax, Sales Tax & Vat, GST / Incidental Charges will be Born By Purchaser As Applicable
