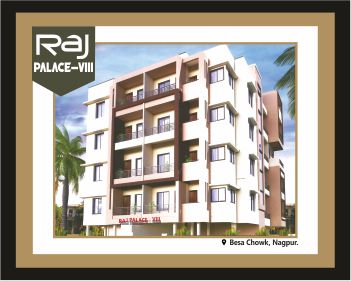Raj Palace VIII

SPECIFICATIONS
STRUCTURE: R.C.C framed structure.
WALL: RCC Frame work with External 6″ Brick wall, Internal 4″ Brick wall.
PAINTING: Internal Smooth Plaster with Birla Putty and Asian Emulsion Paint. External plaster with weather-coat Asian Paint.
FLOORING: 32×32 inch Fully Flooring Vitrified Tiles in all Rooms & Balcony.
DOORS: Decorative main door with Teak Wood & All internal R.C.C.frame with flush doors.
WINDOWS: Two track Aluminium sliding windows glass with M.S. safety grill.
KITCHEN: Granite Platform with colour glazed tiles above platform up to 4 ft. top with stainless steel sink.
TOILETS: Designer glazed-dado tiles on the full walls. Standard Finolex & Jaguar Fitting in all bathrooms.
ELECTRIC: Concealed electrification with polycab wiring, with Legrand Switches, AC points in Hall & Master Bedroom
POP: P.O.P. in All Rooms
LIFT: Lift Facility Available.
OTHER: Terrace in all flat. Steel Railing Balcony. Terrace & Staircase.
STRUCTURE: R.C.C framed structure.
WALL: RCC Frame work with External 6″ Brick wall, Internal 4″ Brick wall.
PAINTING: Internal Smooth Plaster with Birla Putty and Asian Emulsion Paint. External plaster with weather-coat Asian Paint.
FLOORING: 32×32 inch Fully Flooring Vitrified Tiles in all Rooms & Balcony.
DOORS: Decorative main door with Teak Wood & All internal R.C.C.frame with flush doors.
WINDOWS: Two track Aluminium sliding windows glass with M.S. safety grill.
KITCHEN: Granite Platform with colour glazed tiles above platform up to 4 ft. top with stainless steel sink.
TOILETS: Designer glazed-dado tiles on the full walls. Standard Finolex & Jaguar Fitting in all bathrooms.
ELECTRIC: Concealed electrification with polycab wiring, with Legrand Switches, AC points in Hall & Master Bedroom
POP: P.O.P. in All Rooms
LIFT: Lift Facility Available.
OTHER: Terrace in all flat. Steel Railing Balcony. Terrace & Staircase.
- Extra Charges for MSEB Network Meter, Water Charges Transformer & Registration.
- Extra work will be done against extra payment in advance.
- Taxes (CST & GST) Incidental charges will be Born by purchaser as applicable.
