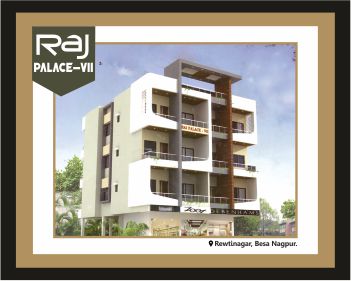Raj Palace VII

Highlights
In front of Revati Nagar Garden
In front of PWD Govt. Gym
- 0.4 mtr. from Besa Sq.
- 0.4 km. From Manish Nagar
- 1 km. From Omkar Nagar Sq.
- 5 km from Ajni Railway Station
- 5.5 km. From Main Bus Stop
- 6 km. From Air Port
- 8 km. From Zero Mile
Near Big Bazaar, Lifestyle Interior Mall Central Bank of India
Specifications
Structure : RCC Framed structure.
Walls : RCC Frame work with External 6′.00″ x Internal 4′.00″ brick wall.
Painting : Internal Smooth Plaster wall with Birla Putty and Asian emulsion paint. External plaster with weathercoat asian paint.
Flooring : 32×32 Inch Fully flooring Vitrified Tiles in all Rooms & Balcony.
Doors : Decorative main doors with Teak wood & All Internal R.C.C. Frame with Flush
Doors.
Windows : Two Track Aluminum sliding windows glass with M. S. Safety Grill.
Kitchen : Granite Platform with colour glazed tiles above Platform up to 4 ft.
top with stainless steel sink.
Toilets : Designer Glazed – Dado Tiles on the full Walls. Standard Finolex & Jaguar fitting in All
Bathrooms.
Electric : Concealed Electrification with polycab wiring, with Legrand Switches, Ac Point in Hall
& Master Bedroom.
P.O.P. • P.O.P. in All Rooms
LIFT: Lift Facility Available
OTHER : Terrace in all flat. Steel Railing in Balcony.Terrace & Staircase.
- Extra Charges for M.S.E.B., Network Meter, Transformer & Registration.
- Extra Work Will be Done Against Extra Payment in Advance.
- Taxes (CST & GST) / Incidental Charges will be Born By Purchaser As Applicable.
