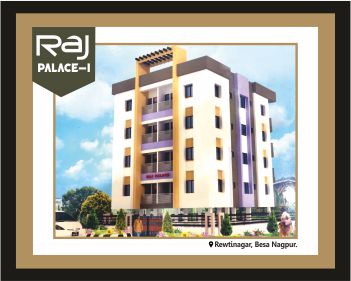Raj Palace I

Highlights
200 mtr. from Pandav Polytechnic College
0.5 km. From Besa Sq.
0.5 km. From Manish Nagar.
1 km. From Omkar Nagar Sq.
5 km from Ajni Railway Station.
5.5 km From Main Bus Stop.
6 km From Air Port.
8 km. From Zero Mile.
Specifications
STRUCTURE: RCC Framed Structure
WALLS : External 6″ Brick wall./ Internal 41/2″ Brick wall.
PAINTING : External walls in water proof paints./ Internal walls (Putty) & Paint In Interior.
FLOORING : Vitrified Tiles in all Rooms.
DOORS : Main door & Frame in Teak Wood. All Internal Frame in R.C.C. With Flush Doors.
WINDOWS :Two Track Aluminum windows With M. S. Safety Grill.
KITCHEN : Green Marble Kitchen Platform with stainless steel sink. Glazed/ceramic Dado Tiles above Platform up to 2 ft Hight
TOILETS: Designer Glazed -Dado Tiles on the Walls. Standard Fittings In All Bathrooms. Concealed Plumbing Fittings.
ELECTRIC: Concealed Electrification, Ac Point in Hall & Bedroom.
P.O.P : P.O.P in Hall & Master Bed Room
- Extra Charges For M.S.E.B Network Meter, Transformer & Registration.
- Extra Work Will be Done Against Extra Payment In Advance.
- Taxes(Service Tax, Sales Tax & Vat)/ Incidental Charges will be Born By Purchaser As Applicable

